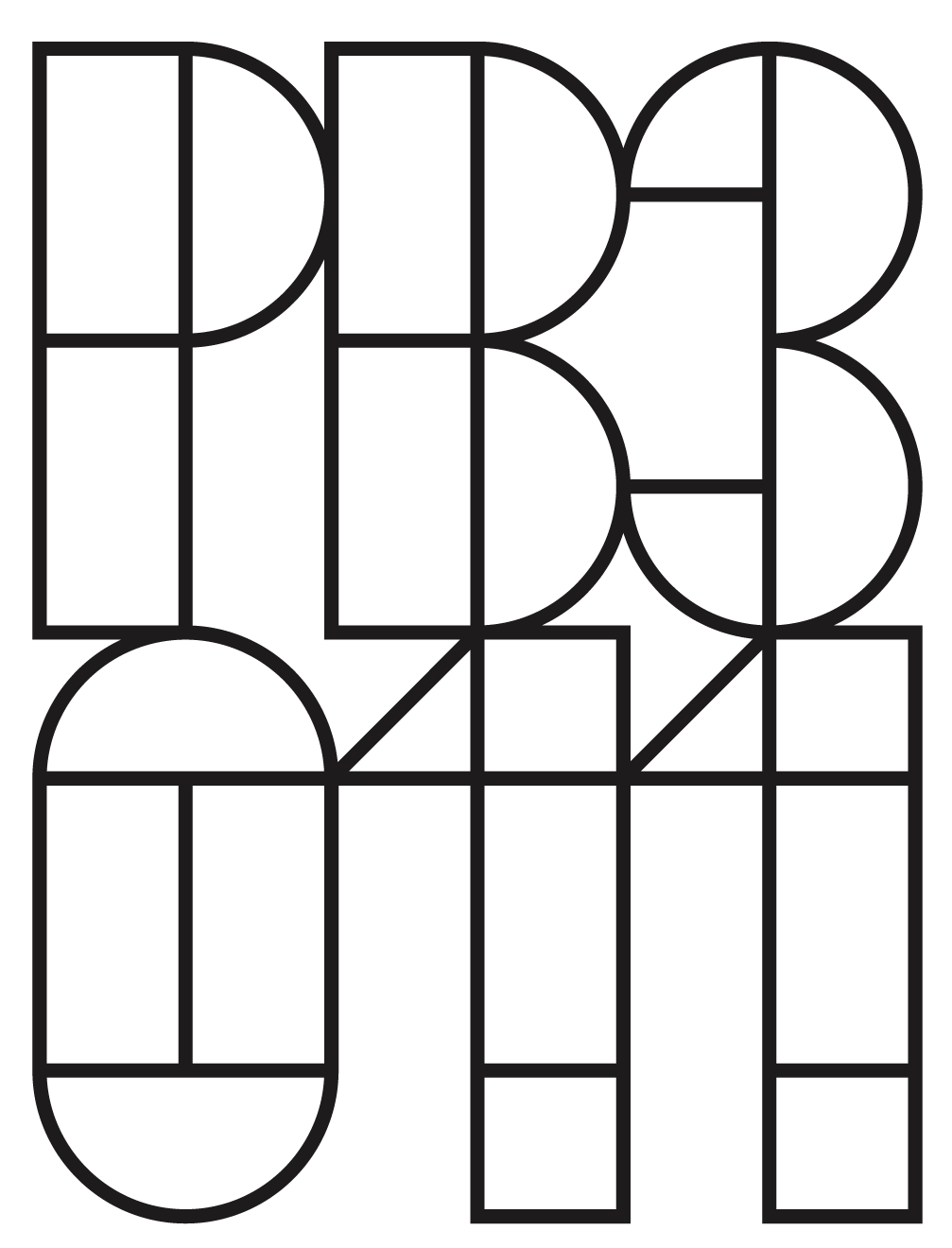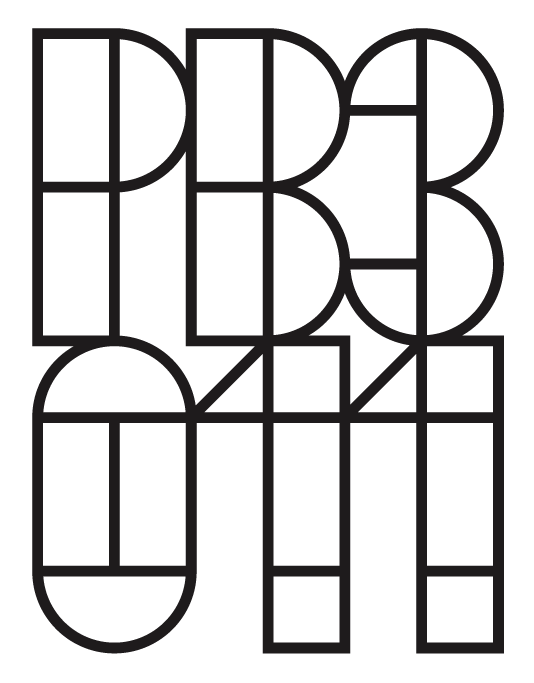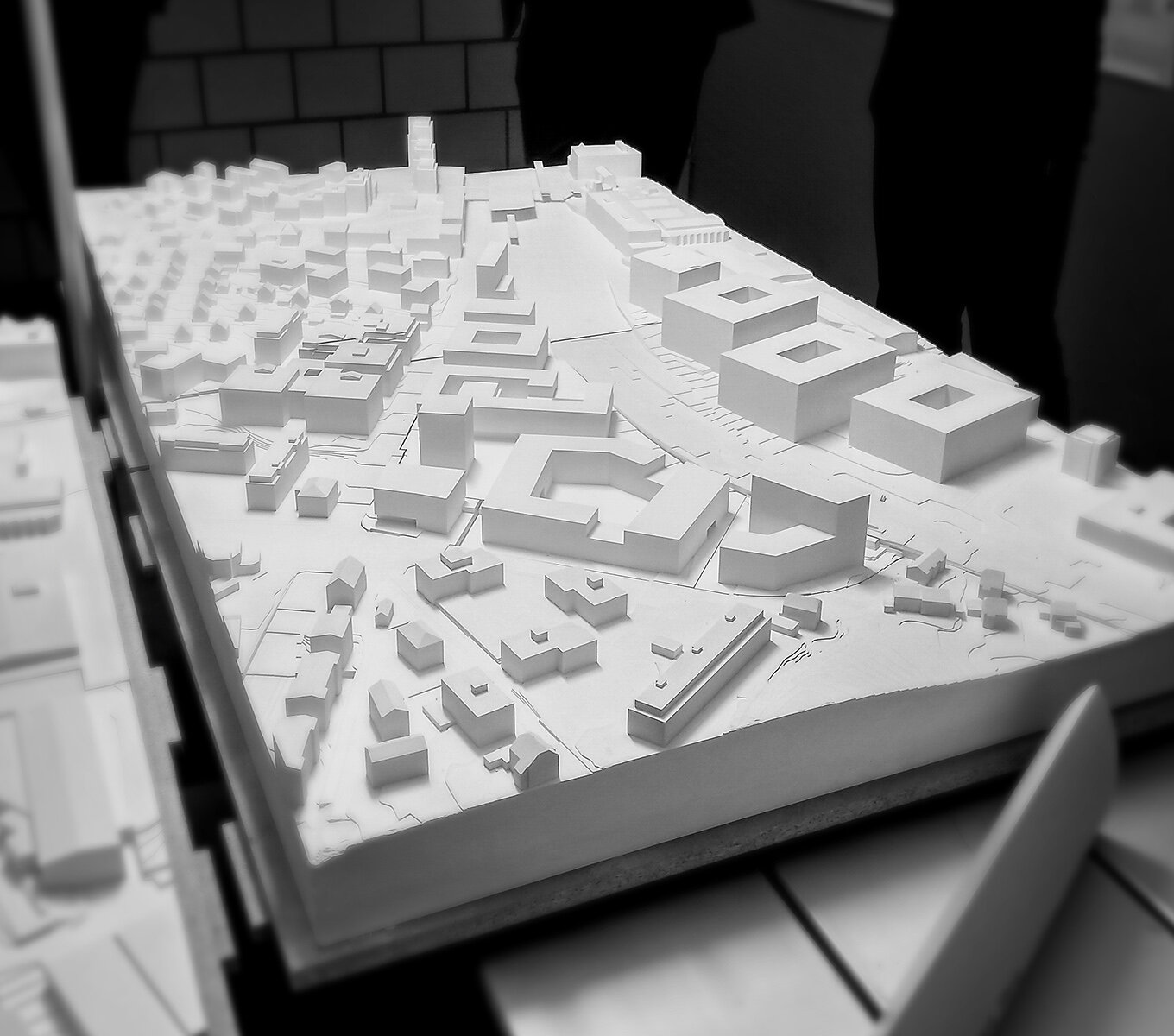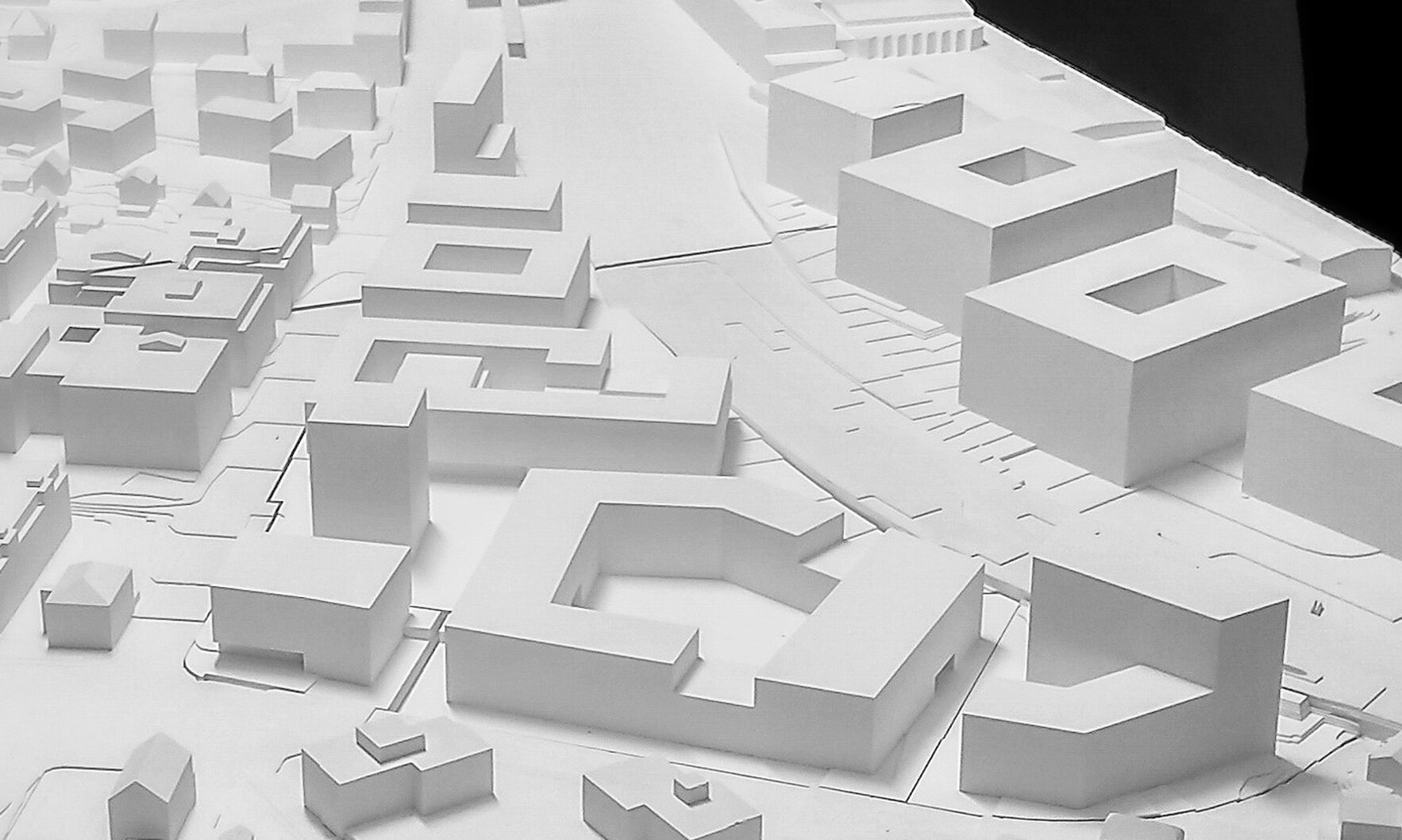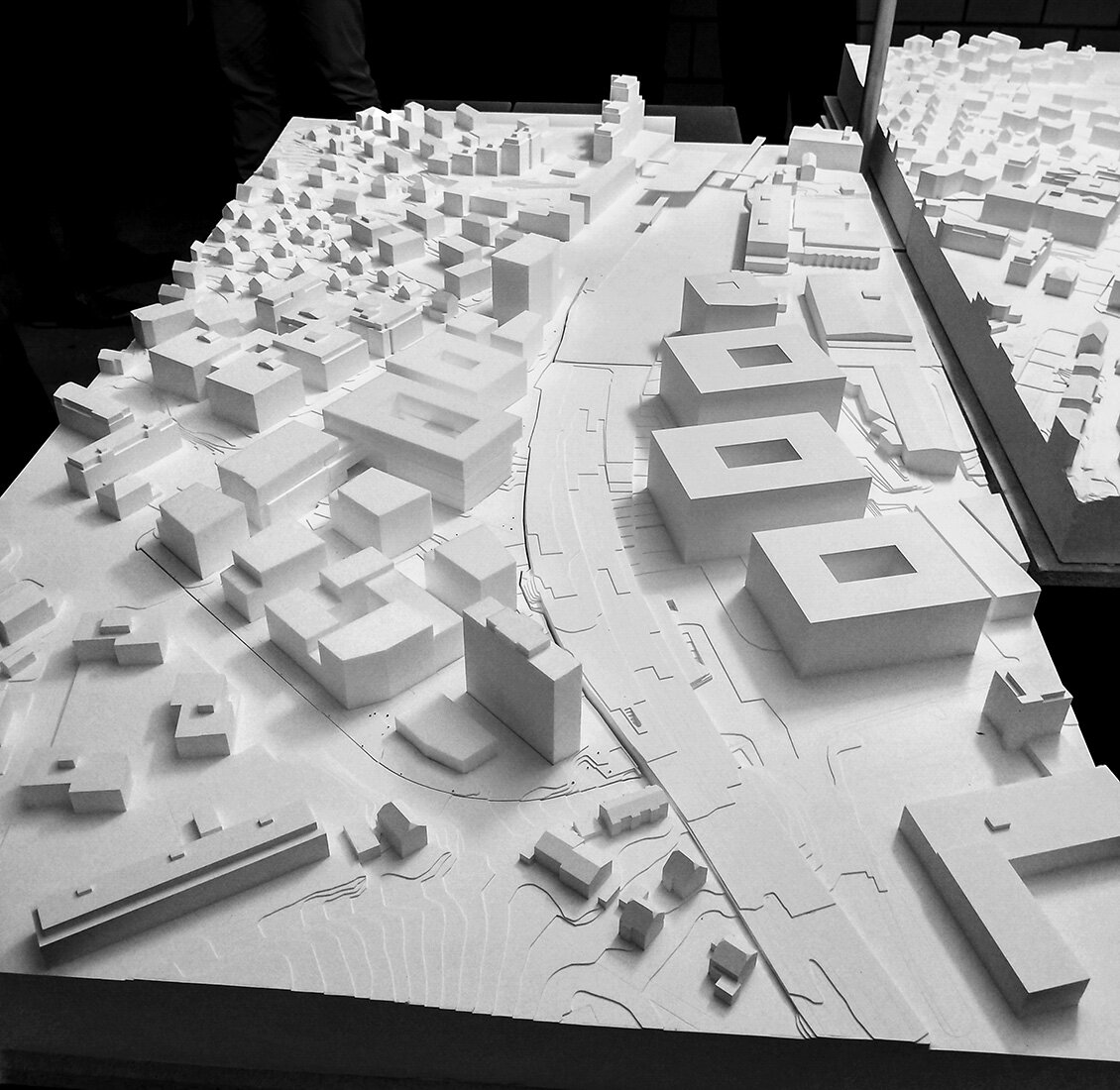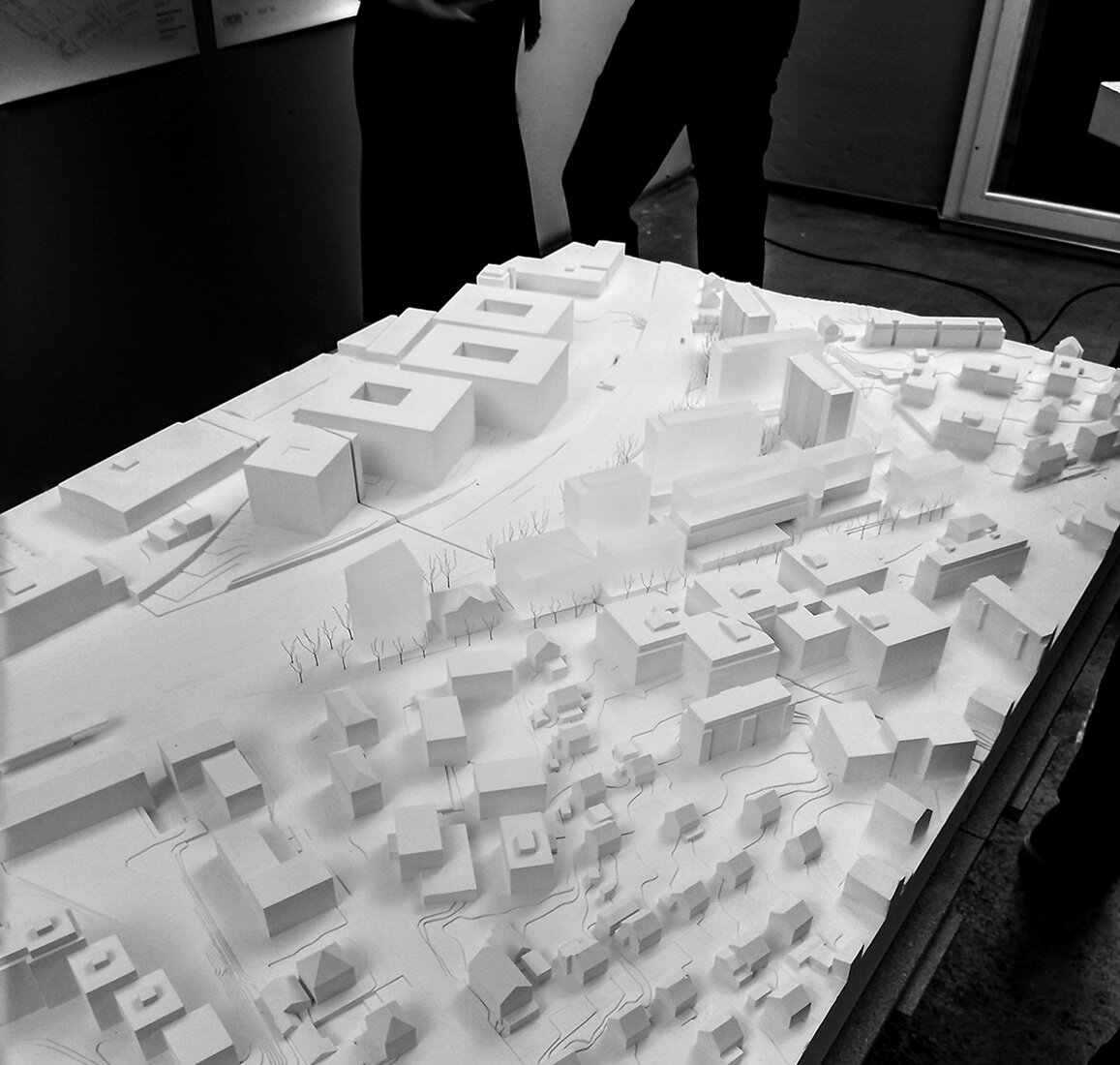Town-planing and Densification
Photo from an exhibition opening
The densification, as an absolute necessity, born out of the broad context of the contemporary urban dwelling, is a monumentally challenging task for any urban planer and architect who gets into the position to tackle with it. A very delicate balance of forces that define a city as a living system needs to be re-conceived, without damage to the long term potentials of particular, as well as general processes in the patients body as a whole. In other words, the slice of urban cake to which the process of densification is being applied to, should come out of it significantly better of than before the re-tuning was done in the first place.
The strategy of densification may not in that sense be a simple addition of square meters and building volume, but rather a carefully crafted plan to increase the overall quality of living in the targeted urban area. The densification is also an opportunity to solve conflicts between the various urban acteurs as well as to revamp the public space and infrastructure, which are conditio sine qua non of any meaningful urban development.
The planning of the central zone of Zollikofen near Bern (CH) offers a very positive example of how this kind of delicate process could or should be initiated. It was initiated as a competition “without contesting conditions”, which meant that, the three invited architectural offices were to present their work in a workshop-like environment, in front of each other, before the land owners, municipality officials and various experts. The architects got to hear the instant feedback straight from the most relevant sources of change in the municipality, as well as to compare their progress and general strategies among each other. Every team had refined their plan in two steps, developing a plausible interpretation and a more or less flexible solution to the spatial situation at hand.
This kind of work on the subject has turned out to be a fantastic exchange of knowledge and a great learning experience for all the parties involved.
Although we didn’t win, I’m happy and grateful to have been a part of this process. It was a very special honor to be allowed to have a peek into a kitchen such was this. The projects developed for this competition, being so thorough in their deliberation, but also diverse in their core strategic approach, make a very solid and informative contribution to the discussion about the effects of urban densification in general.
Bern, November 2019
Testplanung Dreieck Bernstrasse-Bahnlinie-Kreuzstrasse, Zollikofen 2019
Visit the exhibition between the 25.11.2019 and 07.12.2019 in
Quadrat AG, Bernstrasse 178, 3052 Zollikofen
https://www.zollikofen.ch/aktuellesinformationen/808834
Make sure to see how GWJ, the winning team managed to disentangle the knot
https://www.gwj.ch/projekte/2019-s-zollikofen-dreieck-tp2/
Also, do have a look at the proposal of brügger architekten ag
