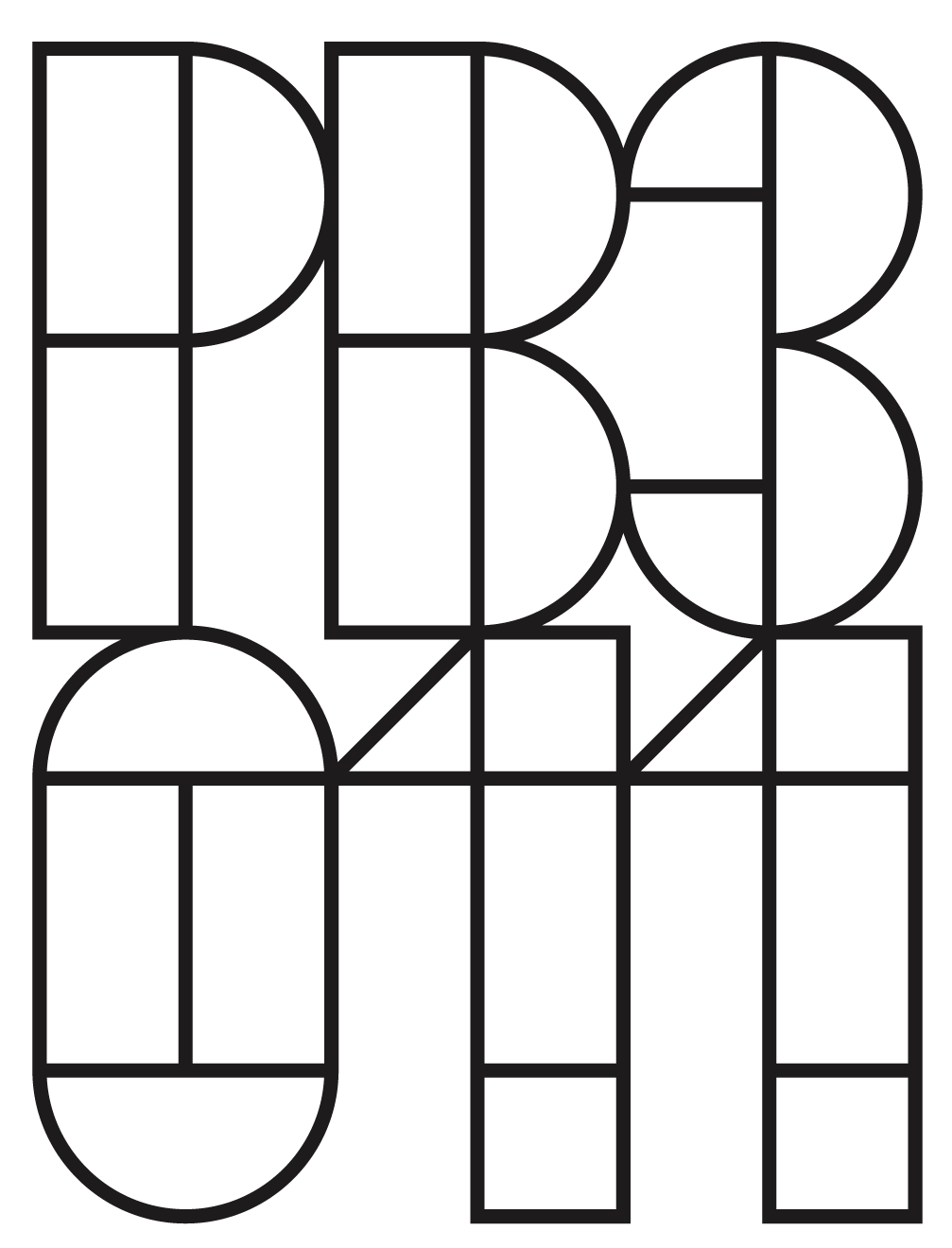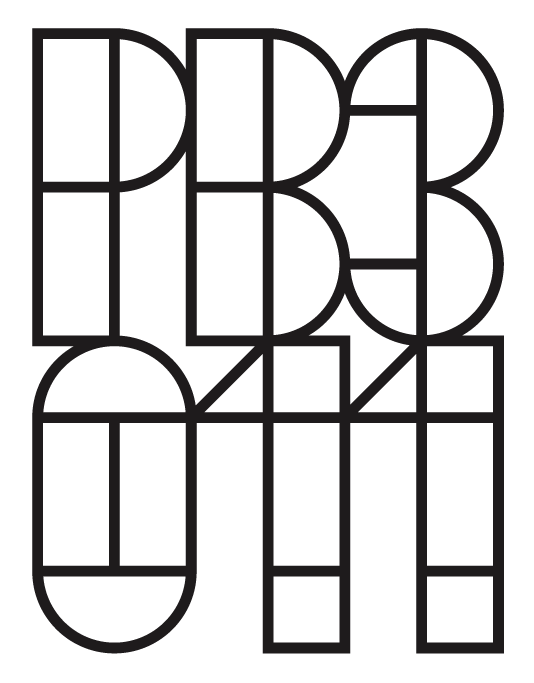Slender Dwelling
Feasibility study for a possibilities of dwelling on a 12x80m lot in Belgrade metropolitan area.
The main goals of the municipal planning authorities were urbanisation and densification. The main tool in local developer's practice is to join two or or three parcels in order to increase the building volume. The client wanted to see, however, what would be possible to achieve on his piece of land without the buyout of the neighbouring lots. One of the two possibilities that faired the best in a comparative analysis is the slender volume presented here.
summary of the variant analysis
Comparative analysis of variants is a must-have part of every feasibility study. It allows the client to grasp the meaning of all the main variables and the way they interact with each other in the context of the city, the regulation, their business plans as well as their personal wishes. It allows the client to be an active part of the creative process and to make intelligent, informed, constructive decisions
side elevation, cut through the garage entry
Belgrade, January 2023


