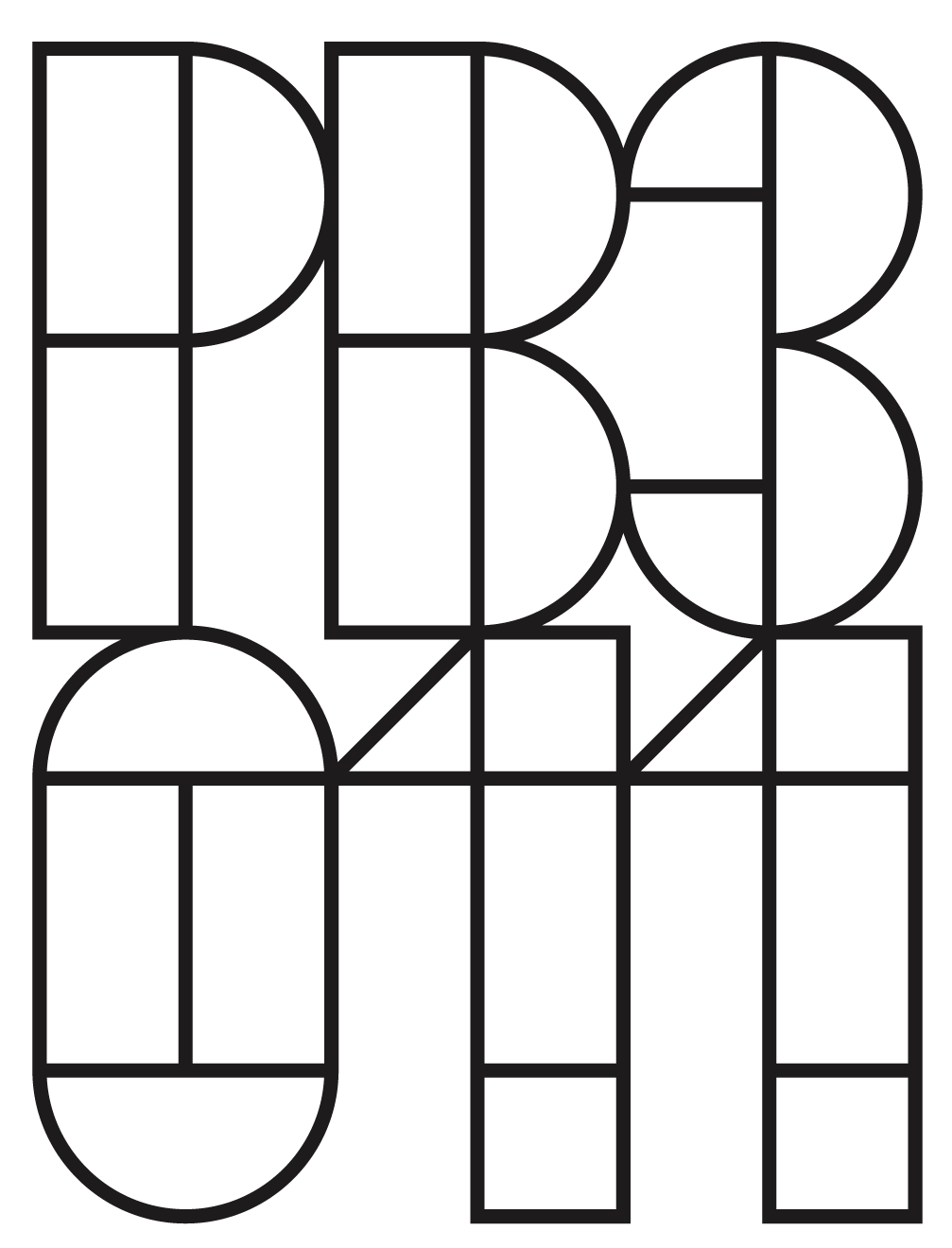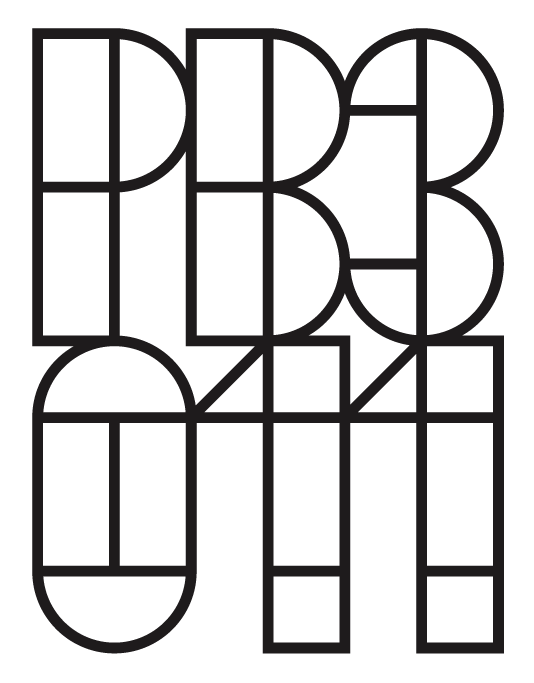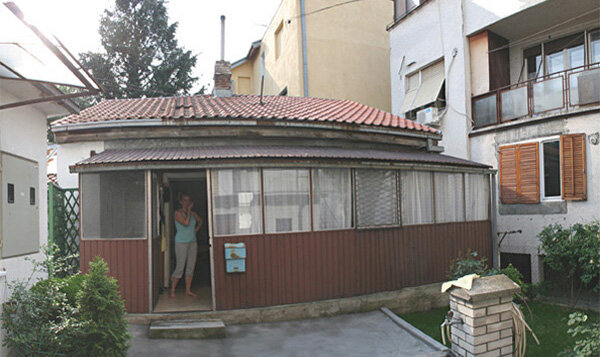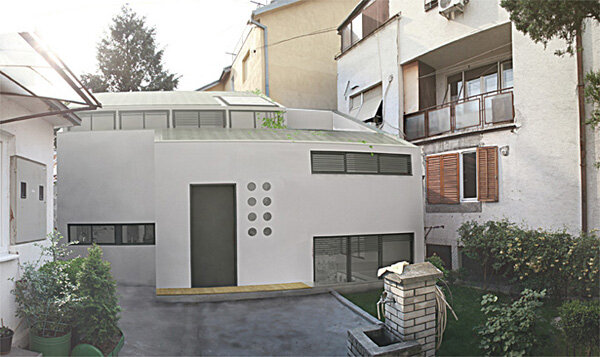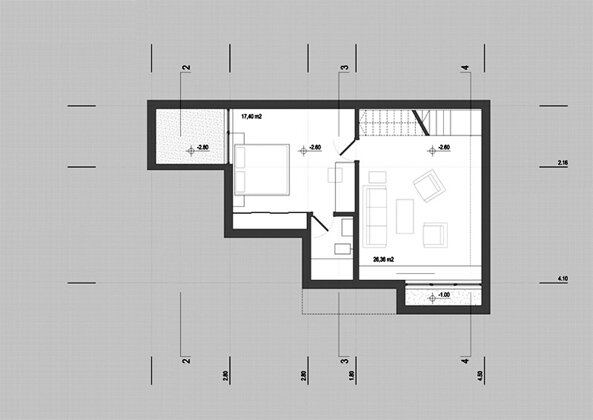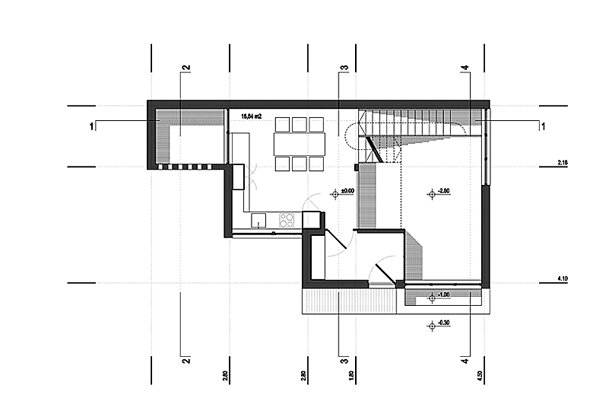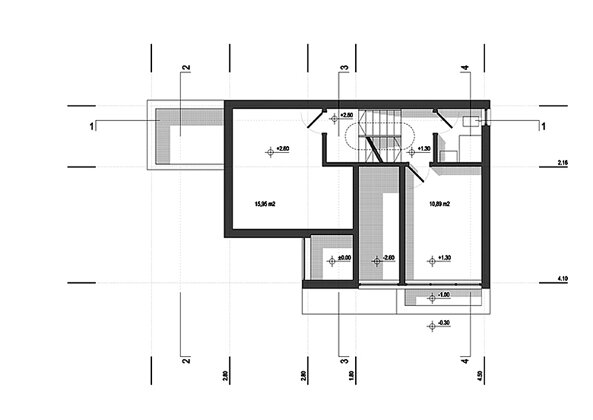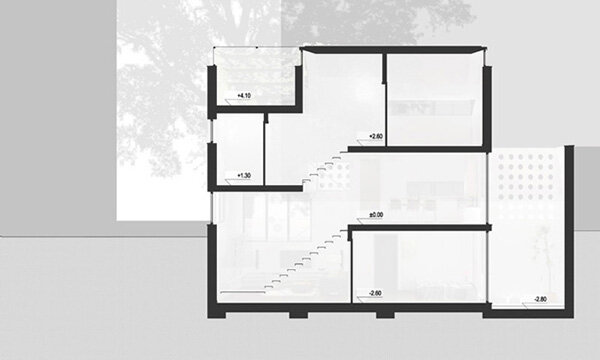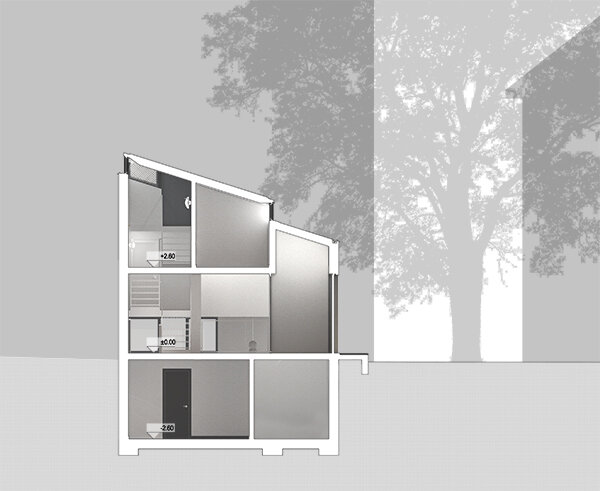Single Family House Within the Frame
The house was designed within the volume of the old house that was built in 1934, with later addition of porch. When constructed, the house stood alone on the lot that was back then a garden with grass and flowers. During the next 70 years, the overall density of the neighborhood dramatically increased, filling the garden first with other single family homes, and then - a proper high density-inner-city-5-stories-speculation-development came about.
Every square feet was occupied, buildings grew one with and into another, with mutual consent or without it.
They are now all oriented towards the small inner yard, a puny leftover of once beautiful garden.
Reconstructing the house meant that one could count with in terms of view and light only on one side of the lot, the one facing the shared yard, which wasn’t very private or nice to look at. Hence, the spatial organization of the house was broken into half level descending volumes. Deep and dramatic voids inside of it were made in order to capture the sun light and to save the inhabitants from the unwanted views from the outside. The windows were put in places that were out of reach of passing neighbors. Living room was sunk and lighted with the window facing small fenced private garden. Mid void gets light from the roof, kitchen – which is not too private – through narrow band of windows above the sink. The bedroom faces small skylight that replaced the old pantry.
Belgrade, September 2010
