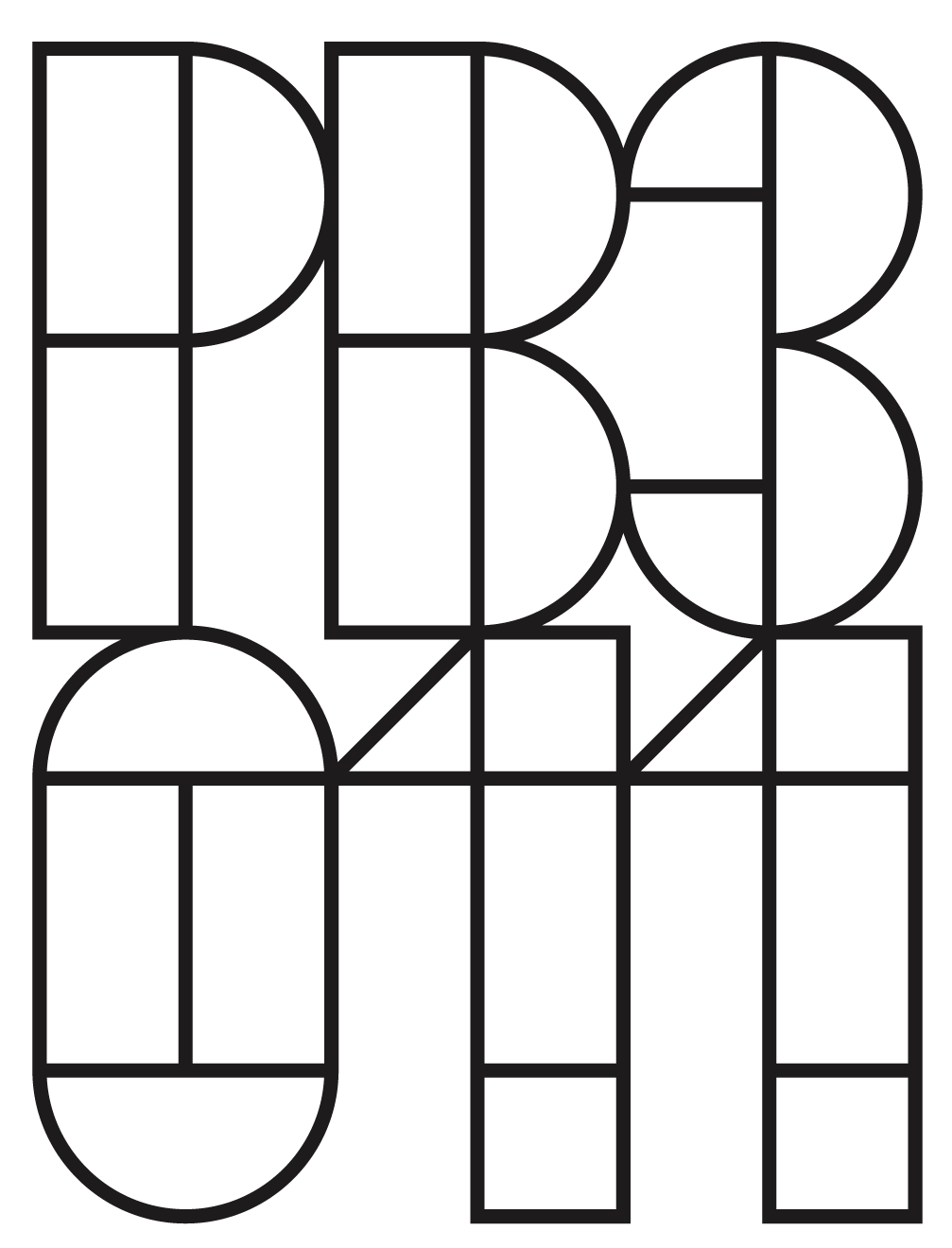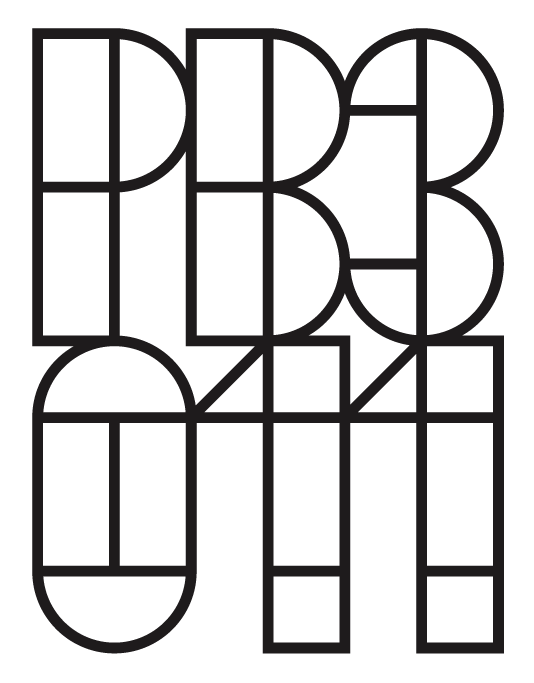Case Study: Cooper Residence 1968
Cooper Residence
Orleans, MA, United States, 1968
Gwathmey Siegel & Associates Architects
This is a project I chose to draw as an exercise in Vectorworks, which I had to learn when I moved to Brügger Architekten AG.
So, here it is: Cooper Residence in 3d, and some of my thoughts about the project.
At the first glance, the project appears to belong to a kind of functionalist, international style modernism, but I believe this is not the case.
Strong, formalist, sculptor’s approach speak a different story.
Dwelling in a single family house is a individualistic, on a global scale unsustainable form of housing. It is exclusive and luxurious, and as such, it is often a mean to represent the status of its inhabitants.
From the designer’s point of view however, a living space is hard to put in a representative shell, without hurting the content of the overall conception, because it is hard to reconcile the functional scheme with the sculptural shell. So, it happens that when you draw your sculpture, and try to inhabit it with functional living spaces, you may need windows, doors and roofs where you visually don’t need them. The wardrobe could happen to appear in front of the window, the book shelve would make the passage between the wall and the sofa is often exactly 20cm to big. The physiology of the space is hard to tame. And as a designer you often notice these limitations only at the middle of the design process.
So often you start sculpting your building, and working on windows and visual coherence of the project only when you know precisely what your clients’ needs are; when you know where do they want their small bedroom and their studio in relation to the entrance, and kitchen and the living room in relation with each other for instance. In not so many words, when you manage to squeeze the functional layout out of the people you work for, during the joint work effort you exercise with them. As I said, housing is hard to visually articulate.
Gwahtmey and Siegel seem to have allowed for the irrational bends and turns of the design process to happen. And not just to happen, but also to have them work in their advantage. Or perahps, the form of Cooper residence is complex enough to simulate a sort of successful exchange between the client and a master builder. There are windows where you don’t expect them, balconies where not necessarily needed, low sills, high parapets, formalistic sunshades. Functionally however, apart from one or two glitches, which could be attributed to the misunderstandings with the client – its fantastic. (Energy efficiency and any sort of talk about sustainability have of course no place in discussion about this house. The utilization of the volume, the insulation and, and, and… are all very low. This is a very expensive house.)
In any case, Cooper Residence shows great complexity and perhaps also a degree of inner inconsistency, tamed in a strong, expressive, but simple enough form of this small house. Which are the traits that make this project stand with one foot outside of Modernism. It communicates with its surroundings in a meaningful way, it functions nicely, and its bold unique form is also elegant and exciting.
Bern, 01.01.2017






