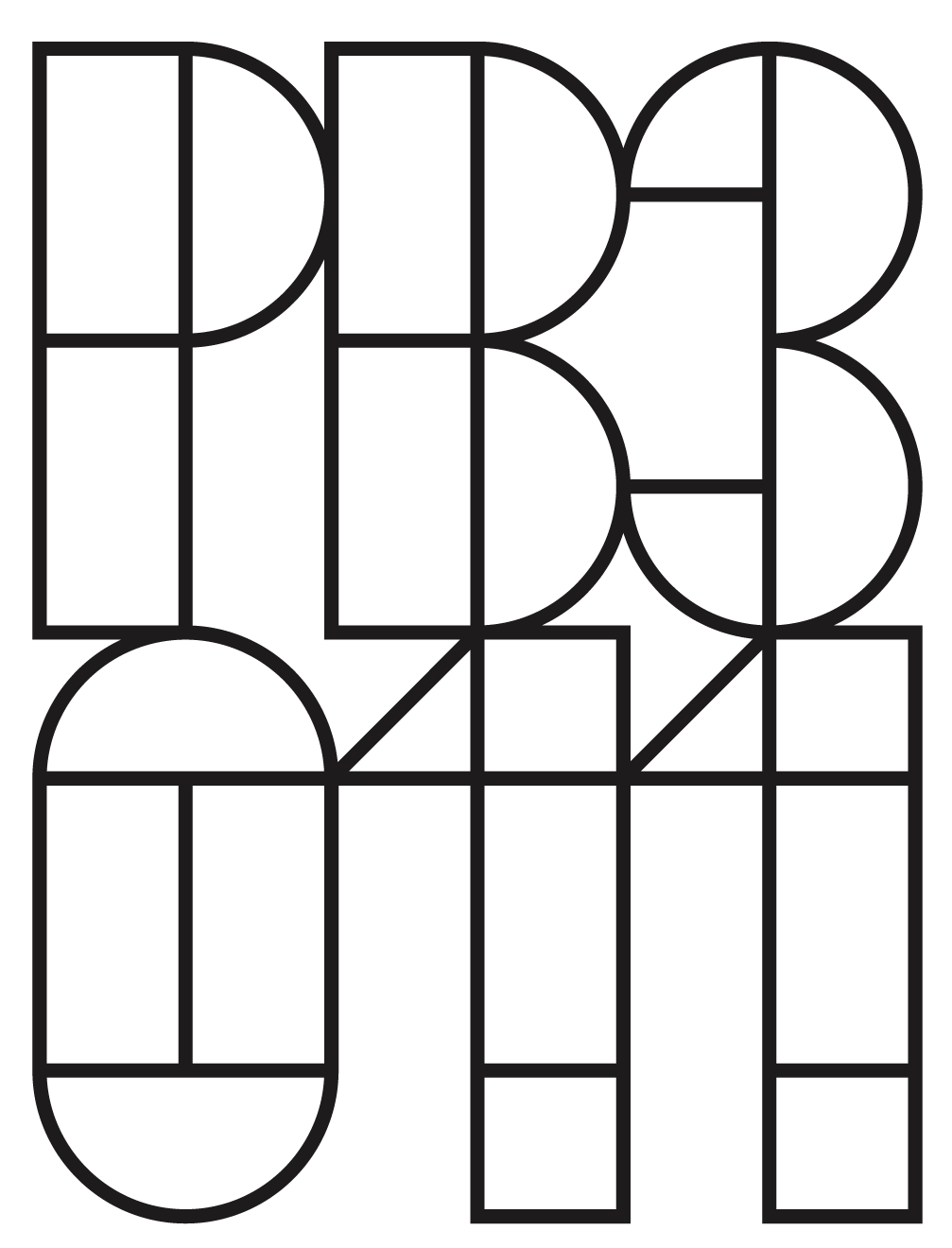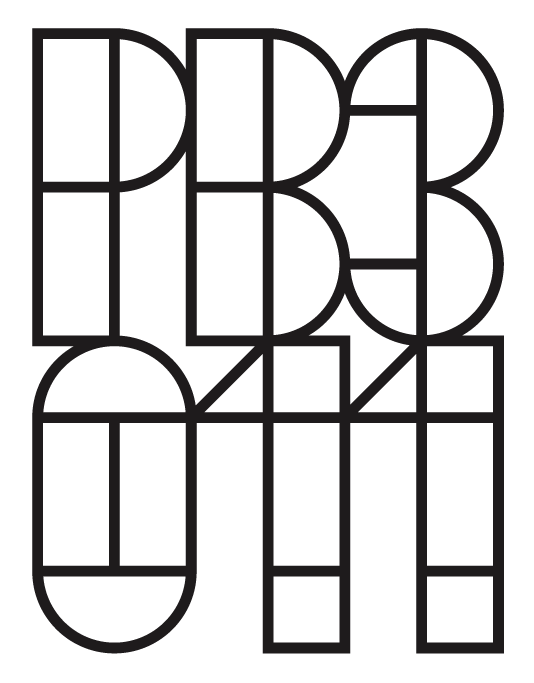Case Study: Casa Figini 1934
Model and rendering by pb3_011
A house on pilotis like Villa Savoie (1929-1931) “It consists of two living rooms and an open porch under which the garden extends. The elongated rectangular shape of the house is oriented according to the north-east and south-west directions, and all openings are arranged and dimensioned according to optimal exposure. The sub-port and the empty spaces and the above gaps are linked to each other by simple harmonic relationships. A constant module determines the size both in height and horizontally”
track drawn from Dial 31-32, 1935
http://www.toneguzzi.it/2006/11/09/luigi-figini-casa-colle-zampe
Casa Figini, Luigi Figini, Milano. 1934-35
The difference between a house and an apartment is the garden. Also, the nature of a house is defined by its garden.
By detaching the house from the garden, Figini had produced a rather unique situation. The house is no longer an archetypal shelter with a rose garden, and the garden is no longer an extension of the porch and the living room. In other words, the house is no longer a house and the garden is no longer a garden.
I would argue, that Casa Figini is a sort of Milanese Unité d’habitation, comprised of only one unit, floating over a small private botanical garden or a park.
Another special feature is its very contextual form, as well as its urban, discreet shell, the composition of which displays a gentle tact and subtle communication with the surroundings. The shell is also to a certain extent detached from the primary structure, as well as from the internal organization of the unit, which implies to a very special understanding of the role that facade has to play in an architectural project. An understanding, which corrects the main lacking in the original modernist method, by thematizing the relation between the building and its context.
© Archivio Architetto Figini AAF Milano.
via http://hiddenarchitecture.net/villa-figini/
© Archivio Architetto Figini AAF Milano.
via http://hiddenarchitecture.net/villa-figini/
via: http://unalhistoria3.blogspot.com/2014/02/villa-figini-luigi-figini.html
Bern, 24.09.2018







